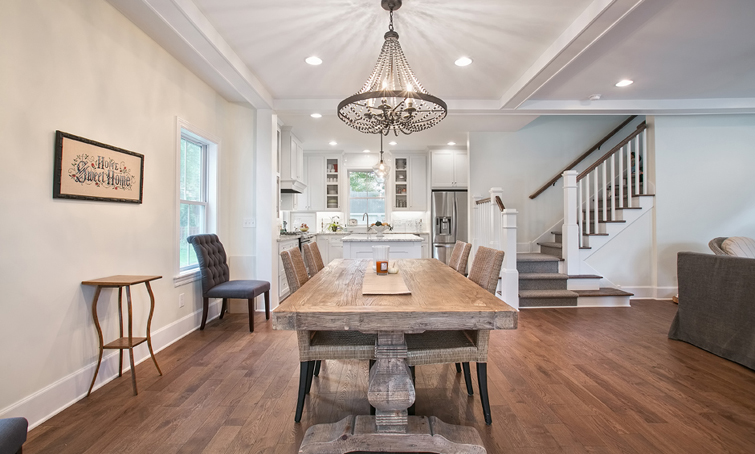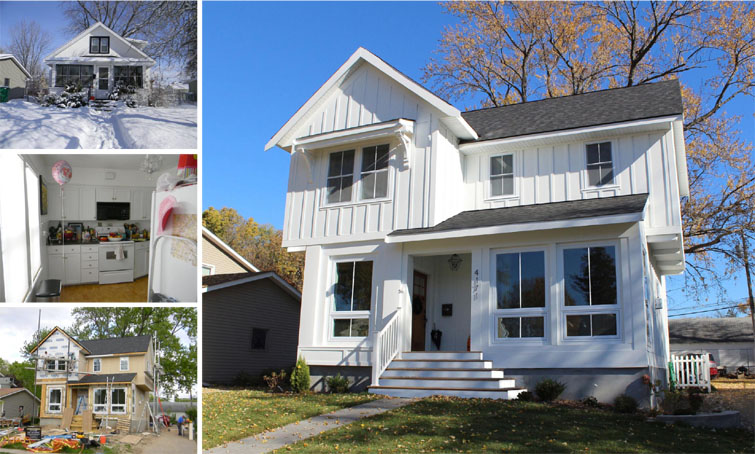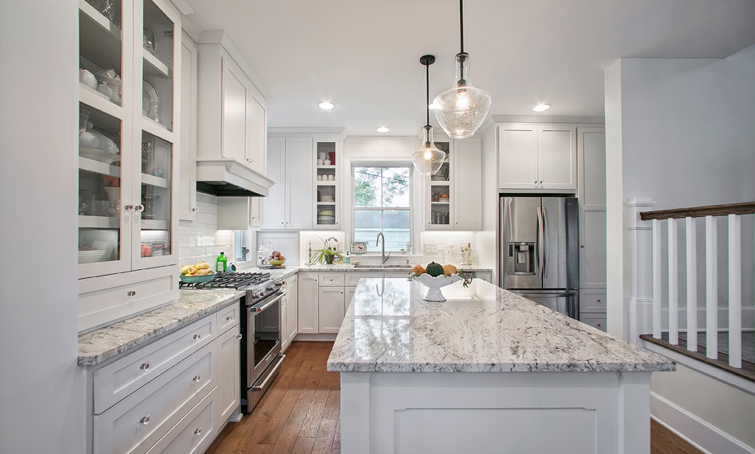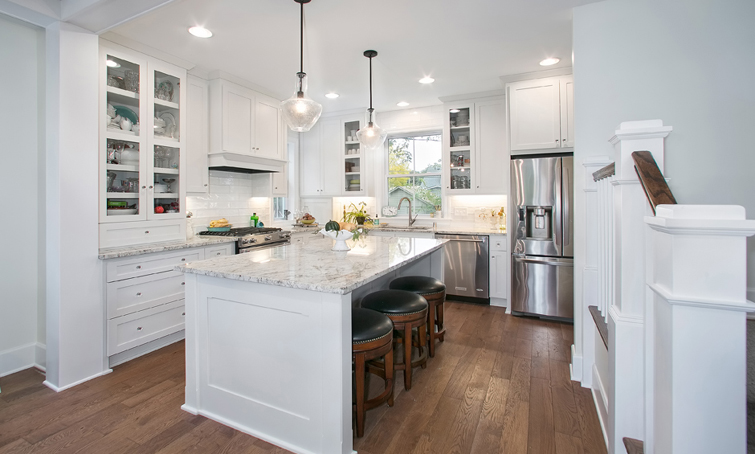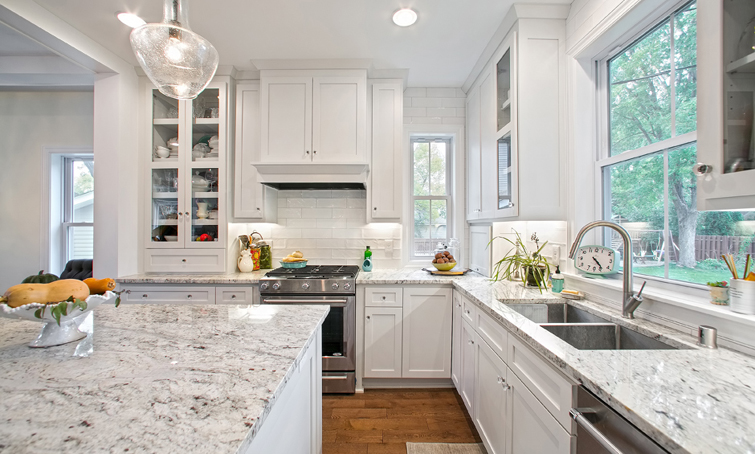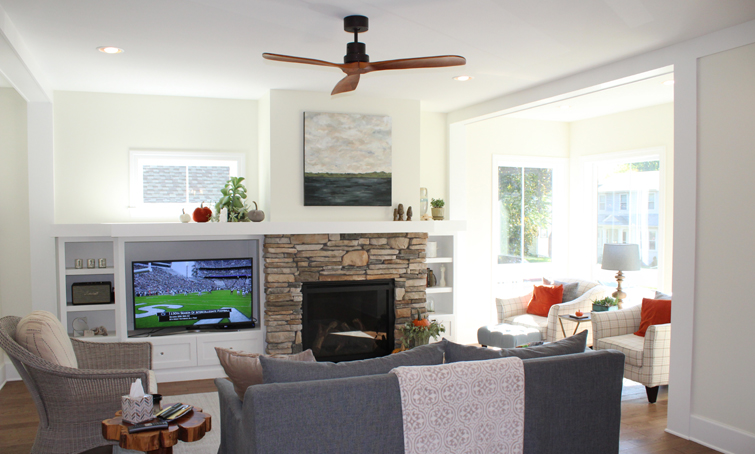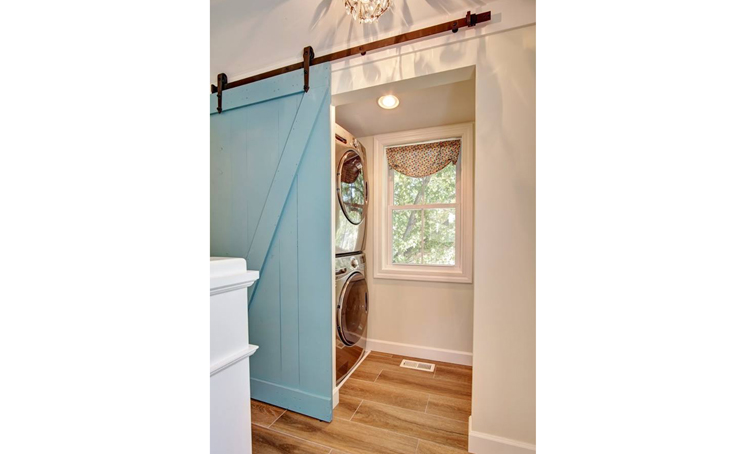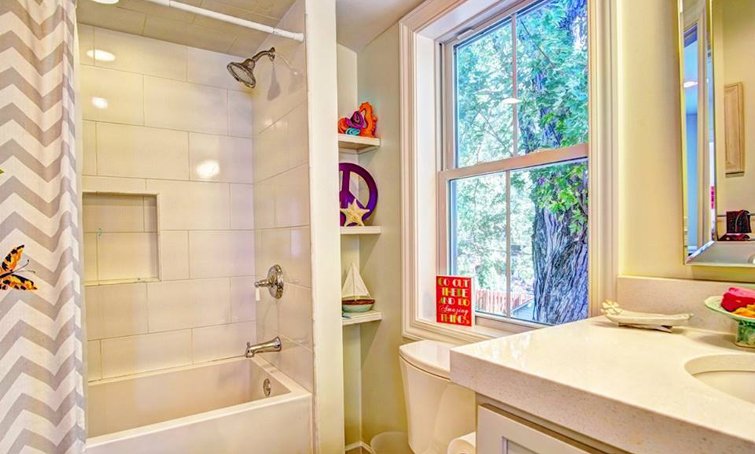Images and content
copyright PAF Architecture, LLC | 4635 Wentworth Ave. Minneapolis, MN 55419 | p: 612.226.6064
Farmhouse Residence
Project Type: New House on Existing Foundation
Project Description: The property's original house was torn down to its foundation, and a new crawl space storage area was added to the south side. The new house was then built on the enlarged foundation.
Builder: Mattson Schuster
Interior Photography: Dean Riedel

